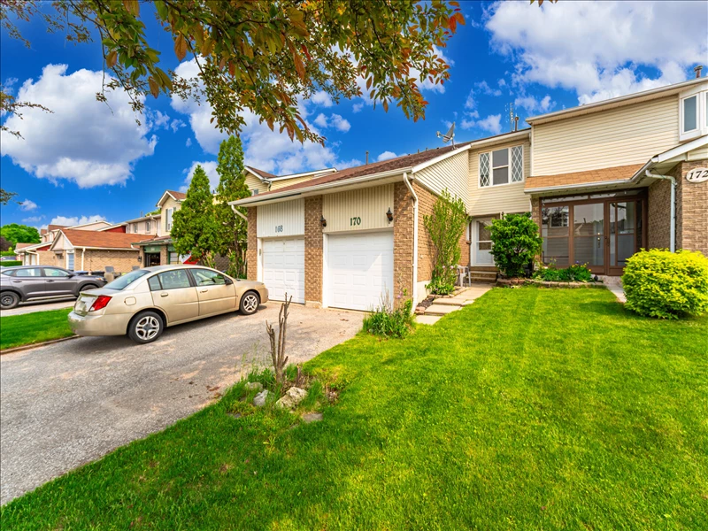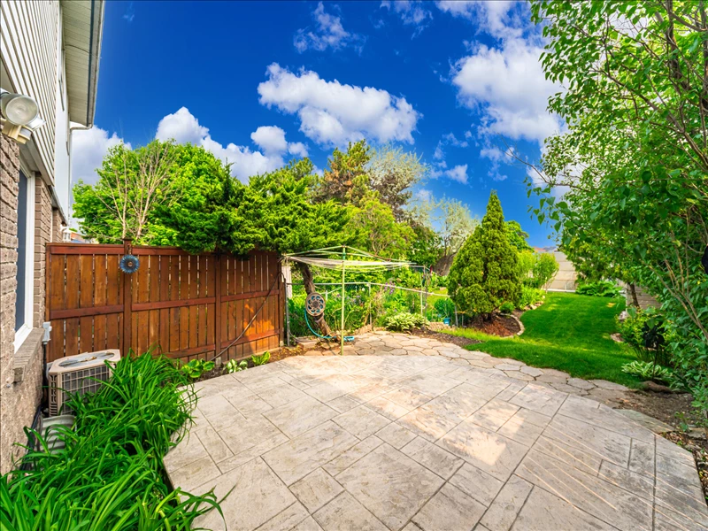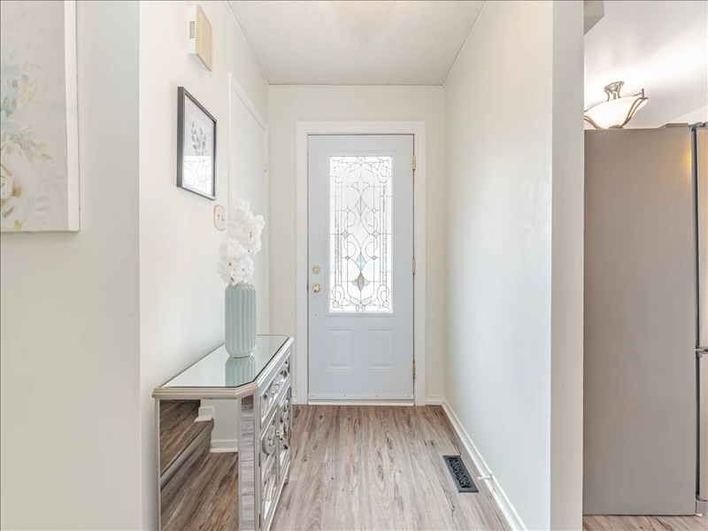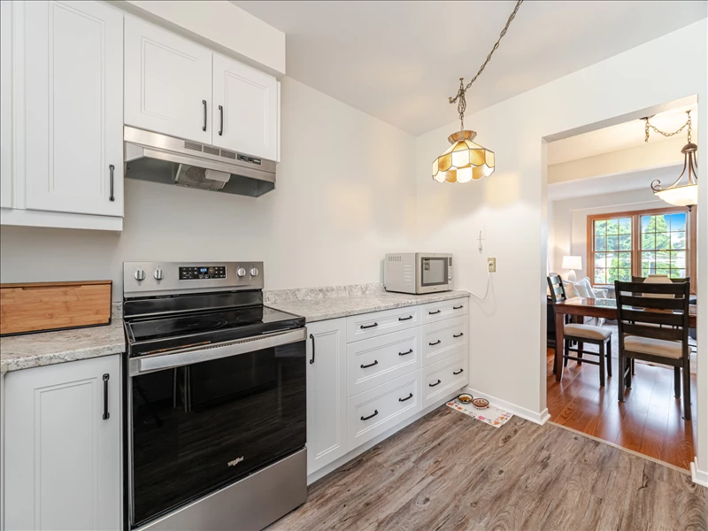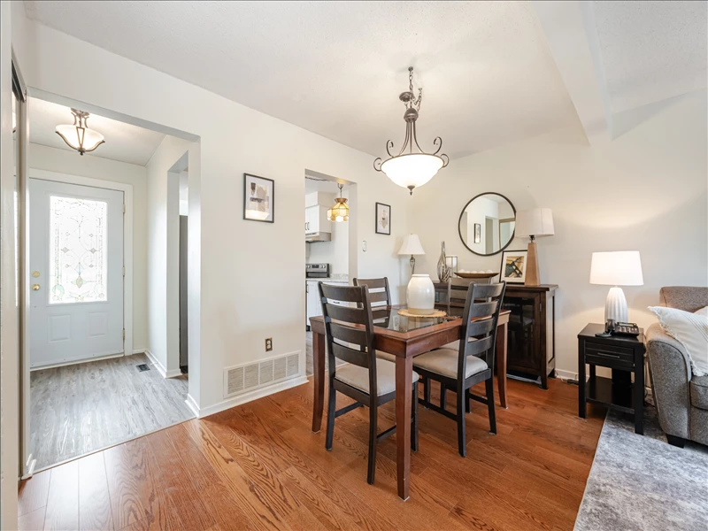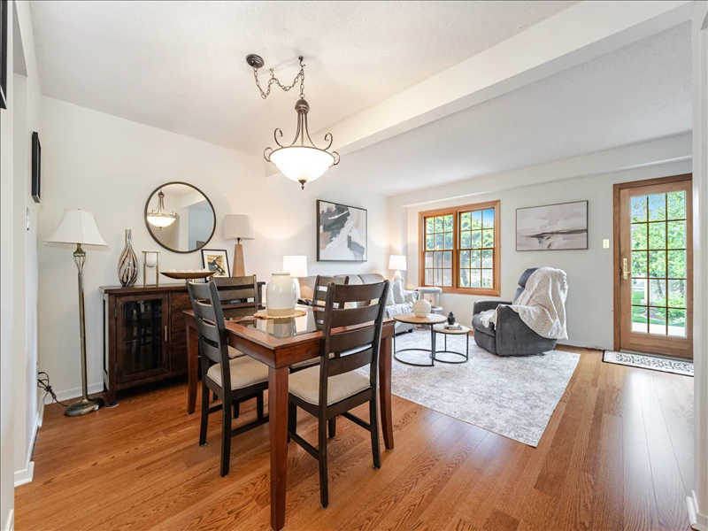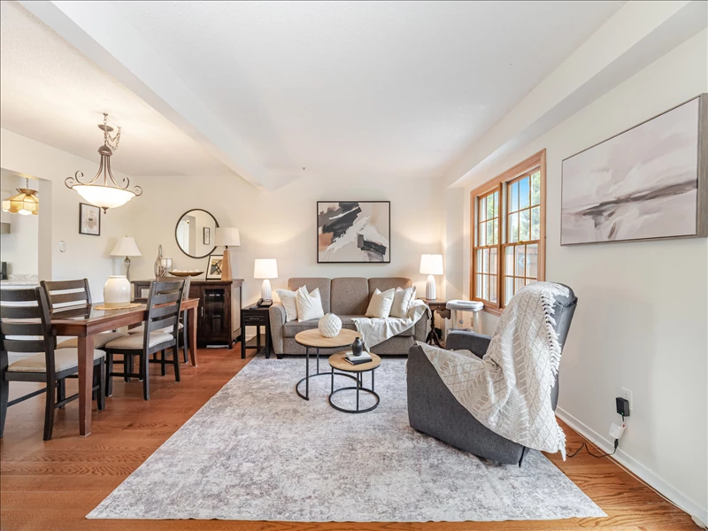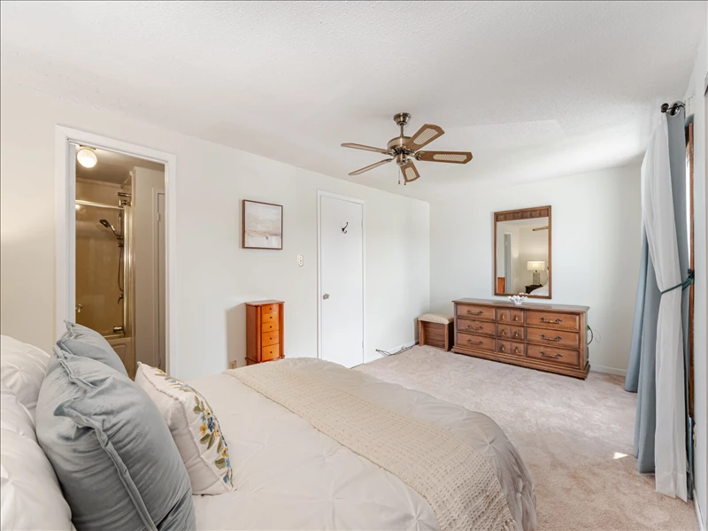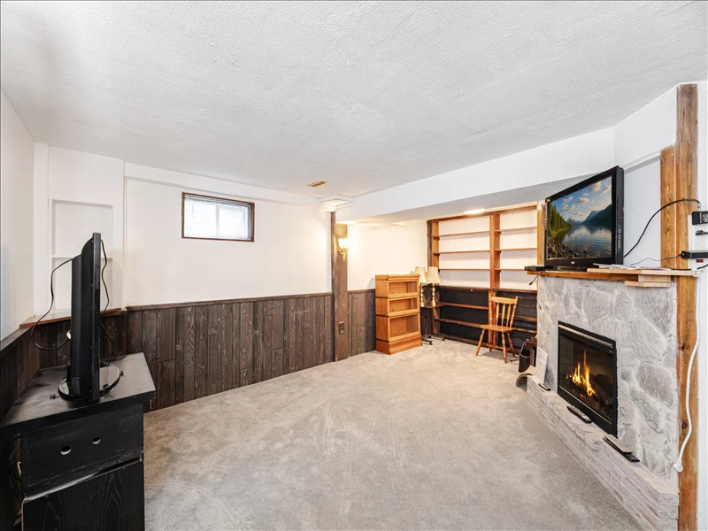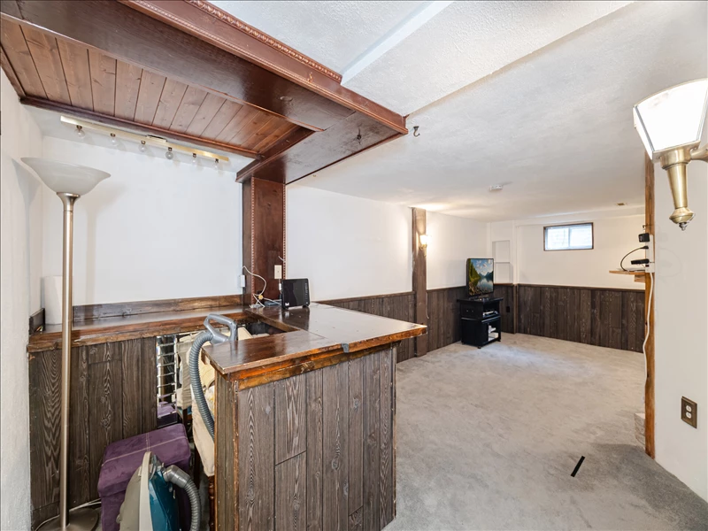
| Newly Landscaped Townhouse backing onto Greenbelt | |
| 170 Royal Salisbury Way Brampton ON L6V 3J9 | |
| Price | $ 684,800 |
| Listing ID | |
| Status | Sold |
| Property Type | Townhouse |
| Beds | 3 |
| Baths | 2 |
| House Size | 1305 |
Description
Ruth & Nataleigh Ballantyne welcome you to 170 Royal Salisbury Way in Brampton. Attention First Time Buyers or Empty Nesters! Great location in Madoc Subdivision, this lovely freehold townhouse has just been freshly painted throughout and a new professionally landscaped backyard getaway. Backs onto Greenbelt with no homes behind.
The front walkway enhanced by flower gardens leads to the front entrance. The front door has a glass insert and opens to the inviting front foyer with luxury vinyl flooring that leads to the Chef inspired kitchen. Kitchen features stainless steel appliances, a double sink with a side window, ample cupboard space with pot drawers, built-in dishwasher and easy access to the dining room area making mealtime a breeze. The sun filled ‘L’ shaped living room/dining room combination boasts engineered hardwood flooring. Great entertaining space for friends & family. The living room has a garden door that opens to the newly landscaped backyard with terrific patio area for summer BBQs. Picture windows allows for tons of natural sunlight making this home bright & cozy. The main floor also has a 2pce powder room and a mirrored coat closet.
The staircase leads to 3 generous sized bedrooms all featuring broadloom flooring and ceiling fans. The primary bedroom overlooks the front yard and has a semi-ensuite bath, bright picture window and his & her closets. The second and third bedrooms both overlook the backyard. A main 4pce bath is conveniently located to all bedrooms and has sliding glass doors on the bathtub.
Do you need more family living space? This finished basement is spacious and great for entertaining family & friends. Enjoy the convenient bar area that overlooks the rec room making the perfect space for parties & family move night. The rec room features broadloom flooring, bar area, cozy electric fireplace and built-in shelving. The laundry room is located in the basement with room for storage.
The newly professionally landscaped backyard is perfect for entertaining family & friends on a gorgeous summer day. This lovely backyard boasts a gorgeous patterned concrete patio that is enhanced with privacy fencing. Step down onto flagstone which leads to the 150’ lot. Fully fenced lot surrounded by greenery for the gardener in the family and offers privacy. Perennial gardens, trees, shrubs and a garden shed for all your backyard tools is yours to enjoy. A stunning addition to a very well maintained home.
This lovely home is conveniently located to fabulous amenities such as a rec Centre, transit, restaurants, schools, shopping, parks, bike trails & so much more plus easy access to Hwy 410 for your work commute. Upgrades include freshly painted throughout & new professionally landscaped backyard in 2025, attic insulation in 2023, roof in 2022. Included are all the appliances, all window coverings, electric light fixtures, electric fireplace & TV in basement, backyard shed & a DB8 Antenna for over air signal. Single car garage. Hot water tank is a rental. You won’t want to miss out on this one – move in and call it your own!
Property Features
Close to gym/workout facility
Close to shopping
Near highway/freeway
Near schools
Public transportation access
Brick exterior
Patio/deck
Broadloom flooring
Ceiling fans
Central A/C
Finished basement
Fireplace
Forced air heating
Gas heating
Hardwood flooring
Recreation room
Listed By:
Ruth Ballantyne
Re/Max Realty Services Inc. Brokerage
905-456-1000 ext 3344



